
Design
ARTPOINT
64, Baekbeom-ro 79-gil, Yongsan-gu, Seoul, Republic of Korea
E-Mail ┃rhohoon@artpoint.co.kr
Web ┃www.artpoint.co.kr
Designer | Tae Hoon Rho, Young Yong Ha, Chan Wook Park
Exhibition
AUTO SHANGHAI 2019
Location┃Shanghai, China
Period ┃2019. 4. 18 ~ 4. 25
Booth Plan
Concept┃Brand Frame
Size┃2,475 m²
Brand Frame
2019 상해 모터쇼는 기아의 새로운 브랜드 가치를 표현하는 새로운 커먼 부스를 최초로 적용하는 매우 중요한 의미의 전시였다. 기본 디자인은 독일 회사에서 진행했으며, 중국 전시 특성에 맞도록 새롭게 해석 및 보완하는 작업은 아트 포인트가 진행하기로 했다. 브랜드 프레임이라는 얇은 직선 형태의 철제 라인으로 동적인 전시 공간을 채우려면 많은 시행착오가 필요하기에 그만큼 많은 시공 노하우가 필요한 작업이었다. 공간에 맞춰 커먼 부스 디자인을 자유롭고 아름답게 적용할 수 있도록 심미성을 가미하고 고객의 다양한 욕구와 서비스를 공간에 녹여줄 수 있는 기능적인 디자인을 완성했다. 브랜드 콘셉트와 건축, 인테리어, 사이니지를 포함한 모든 그래픽 디자인이 통일성 있게 디자인되어 마치 잘 정렬된 우주 안에 들어온 듯한 전시 공간을 완성했다.
The 2019 Shanghai Motor Show was highly significant as it was an opportunity for Kia Motors to introduce the new common booth design expressing the company’s new brand value. A German company was responsible for the basic design, and Artpoint performed new interpretation and supplementation to suit it for the characteristics of the exhibition in China. Since long trial and error was required to fill the dynamic exhibition space with thin straight iron lines, called the brand frame, the work required extensive construction expertise. The design completed a functionality that adds aesthetics to apply the common booth design freely and beautifully to fit the space and to feature customers’ various interests and services in the booth. All graphic designs, including brand concepts, architecture, interior, and signage, were uniformly designed to complete the exhibition area, which was made to look as if visitors had entered a well-aligned universe.
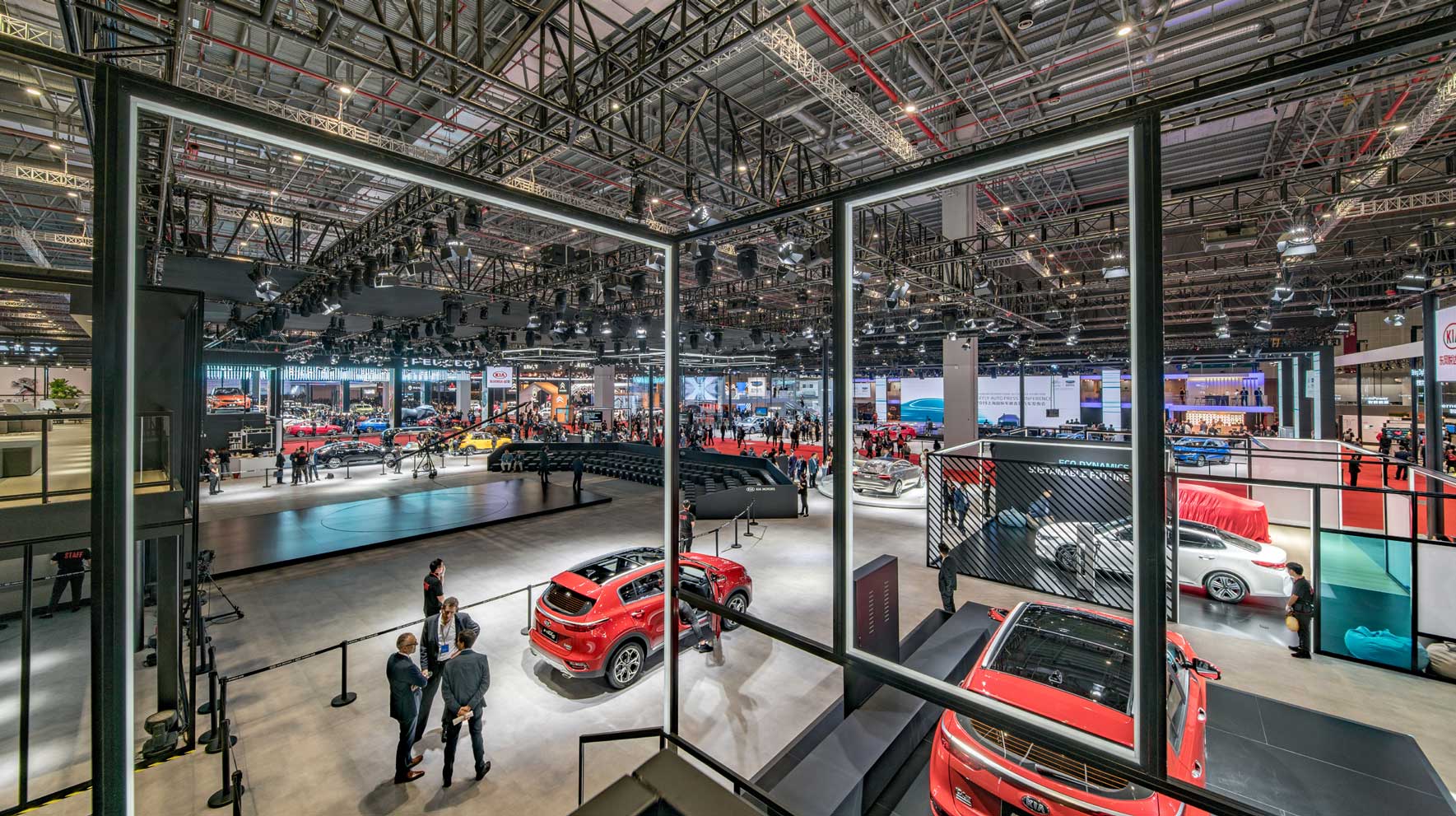
참가업체의 새로운 커먼 부스는 맥시마라는 철제 프레임 소재를 이용해 모든 전시 공간에 설치. 철거 후 약 90% 이상 재활용할 수 있도록 제작. 이는 다양한 콘셉트의 공간을 하나의 일체화된 공간으로 묶어주는 기능을 하며 아이덴티티를 강화하는 요소 중 하나. 오픈형 프레임 디자인은 간결하고 개방적인 느낌으로 고객에게 시각적인 재미를 부여하며, 동시에 다음 전시에 들어가는 소재 비용 절감 효과가 있기 때문에 일거양득의 효과를 제공
The new common booth design of the exhibitor used a steel frame material called Maxima installed in all exhibit areas. The fixtures were manufactured so that more than 90% of them could be reused after deconstruction. The booth had the function of binding areas of various concepts into a unified space, and is one of the elements that enhances the identity. The open frame design had the double effect of giving visitors visual enjoyment with a concise and open impression while saving on material costs for the next exhibition.
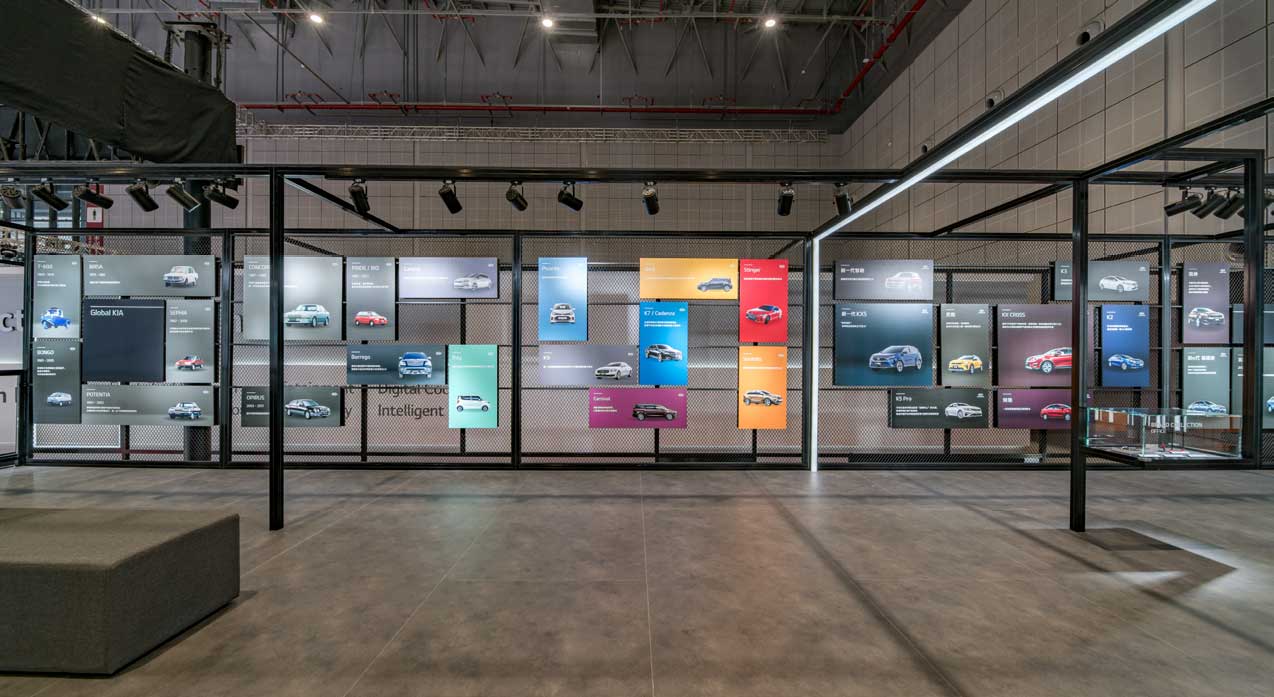
기아 히스토리 존은 최초부터 현대까지 기아자동차의 다양한 차종을 통해 참가업체가 걸어온 길을 보여줌
Kia History Zone was displayed the exhibitor’s history by showing Kia’s wide range of vehicles, from the very first to the latest vehicles.
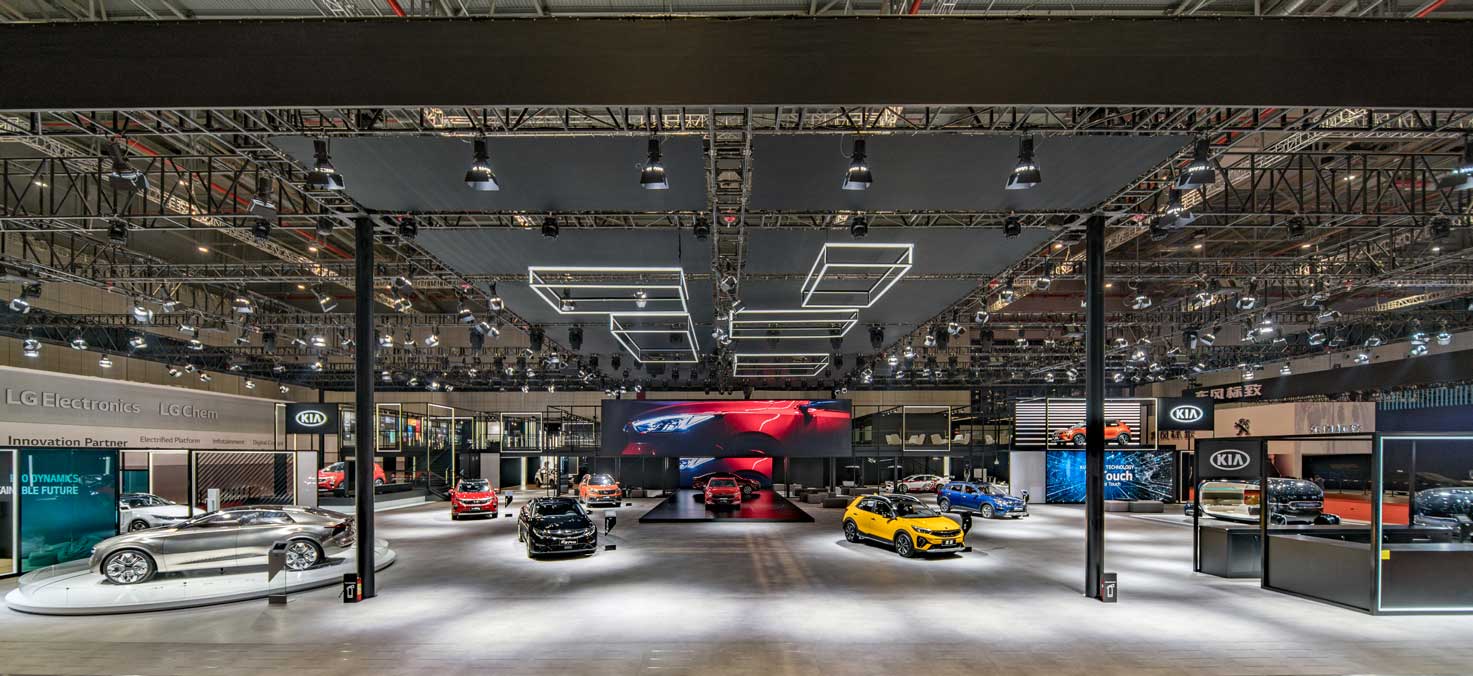
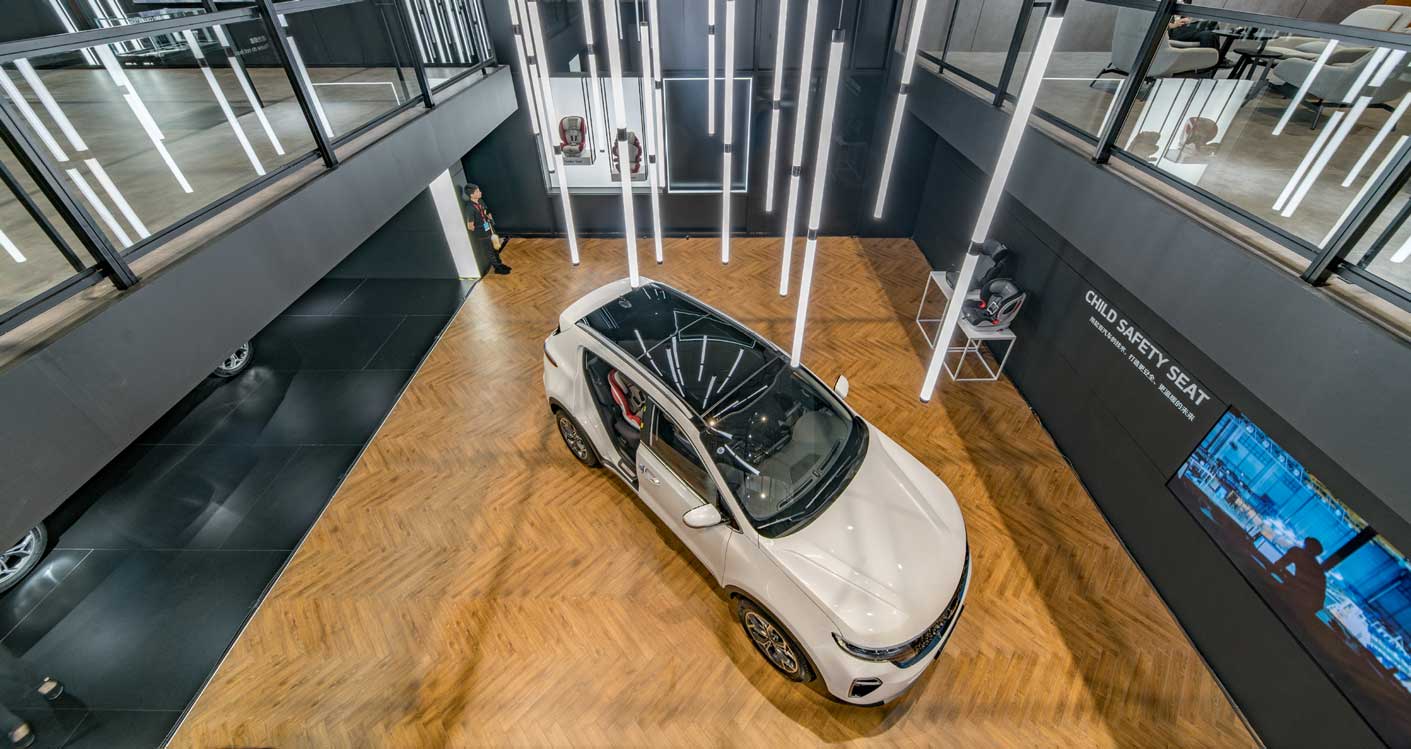

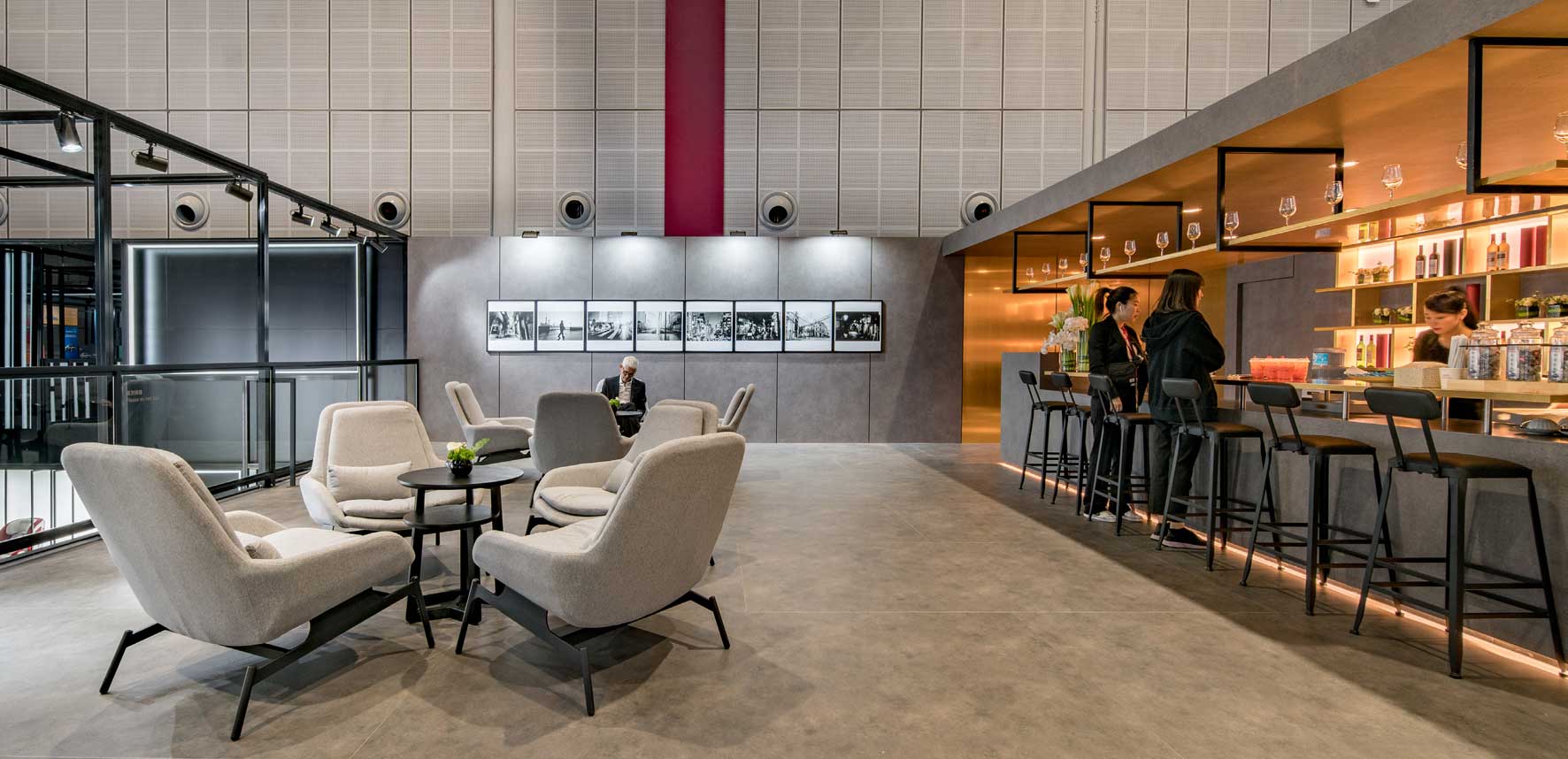
2층은 시원한 개방감을 느낄 수 있는 공간. 고급스러운 바, 조형물, 갤러리 등 고객들에게 재미 요소를 느낄 수 있도록 구성
The second floor is a space where visitors could feel openness, featuring a refined bar, sculptures, and galleries for visitor enjoyment.


