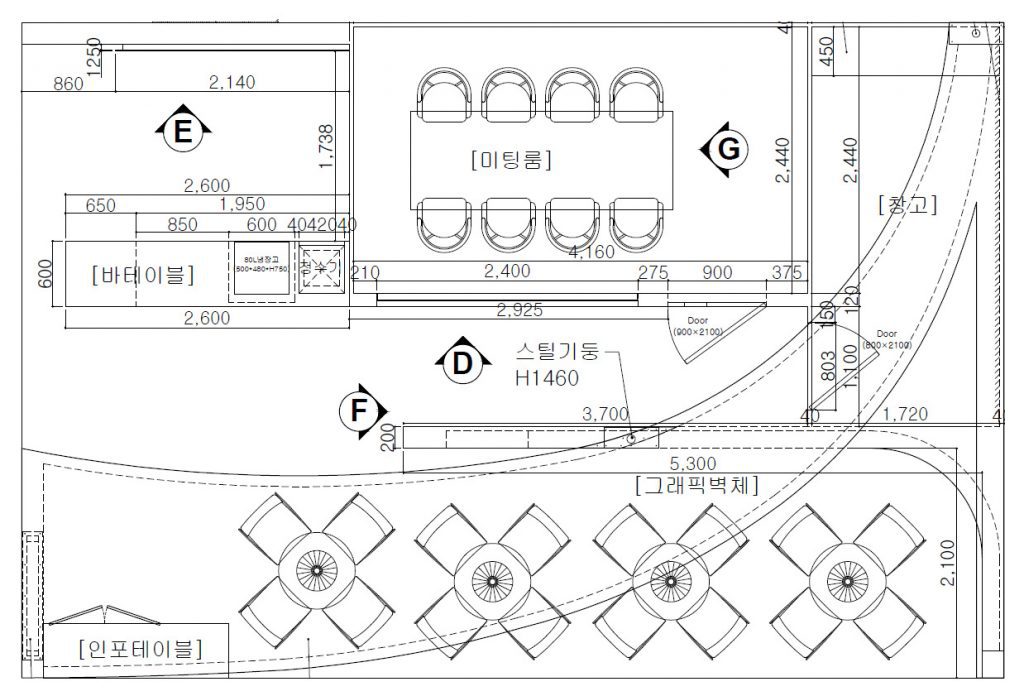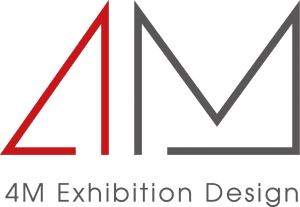
Design
4M DESIGN
#1010 LG Twintel 2, 508, Samseong-ro, Gangnam-gu, Seoul, Republic of Korea
E-Mail ┃jason.seo@4mdesign.co.kr
Web ┃www.4mdesign.co.kr
Designer | Ji Ye Shin
Exhibition
SEDEX 2019
Location┃COEX
Period ┃2019. 10. 8 ~ 10. 11
Booth Plan
Concept┃←(Arrow): Go that way
Size┃54 m²
←(Arrow): Go that way
부스 디자인은 기업이 추구하는 의미와 콘셉트를 가장 극적으로 전달하는 Brand Delivery 매체 중 하나이며, 기업의 아이덴티티를 오프라인 상에서 총체적으로 경험하게 하는 중요한 요소다. 그런데도 기업의 아이덴티티를 고려하지 않은, 비슷한 형태의 카피 형 부스들이 늘어나고 있다. 케이시텍 부스는 단순히 예쁜 디자인을 카피한 부스가 아니라, 본래 부스 디자인의 의의에 기반해 기업의 아이덴티티와 방향성을 살리는 데 중점을 둔 부스다. 기존의 정형화 된 부스 형태와 레이아웃을 탈피해, 참가업체 부스만의 새로운 방향성을 갖는 것이 이번 디자인의 가장 큰 목적이었다. 일관된 창고, 회의실, 판넬 등 위치 레이아웃을 과감하게 변경해 기존 레이아웃에서 나올 수 없던 새로운 디자인을 제안했고, 기업의 아이덴티티를 살린 디자인 형태와 적절한 소재 사용으로 기업의 방향성을 시각적으로 극대화한 것이다. 참가업체 로고 형태와 ‘← (화살표 : 방향, 성장, 나아가다 등의 의미)’형태를 모티브로 글로벌 기업으로서 끊임없이 변화하고 성장하는 기업의 모습을 나타내고자 했으며, 시원하게 나아가는 형태의 타워와 하부 바리솔 조명 마감으로 깨끗하고 미래지향적인 참가업체의 이미지를 보여주려 했다.
The booth design is one of the brand delivery media that most dramatically conveys the meaning and concept pursued by the exhibitor. It is an important factor that enables visitors to experience the exhibitor’s identity offline. Nevertheless, similar replicated booth designs have increased that did not take the corporate identity into account. KCTech’s booth was not a copy of a beautiful design, but a booth that focused on highlighting the company’s identity and direction based on the original meaning of the booth design. Its purpose was to break away from typical booth formation and layout and have a new direction unique to the exhibitor’s booth. It drastically changed the uniform layout of the warehouse, meeting room, and panel, and suggested a new design that could not support the existing layout and visually maximized the exhibitor’s direction by using design formation and materials that highlighted the corporate identity. The booth with a motif of the exhibitor’s logo form and “←” (arrow signifying direction, growth, and moving forward) was intended to show the clean and future-oriented company with the tower in a forward-extending form and lower Barrisol finishing.
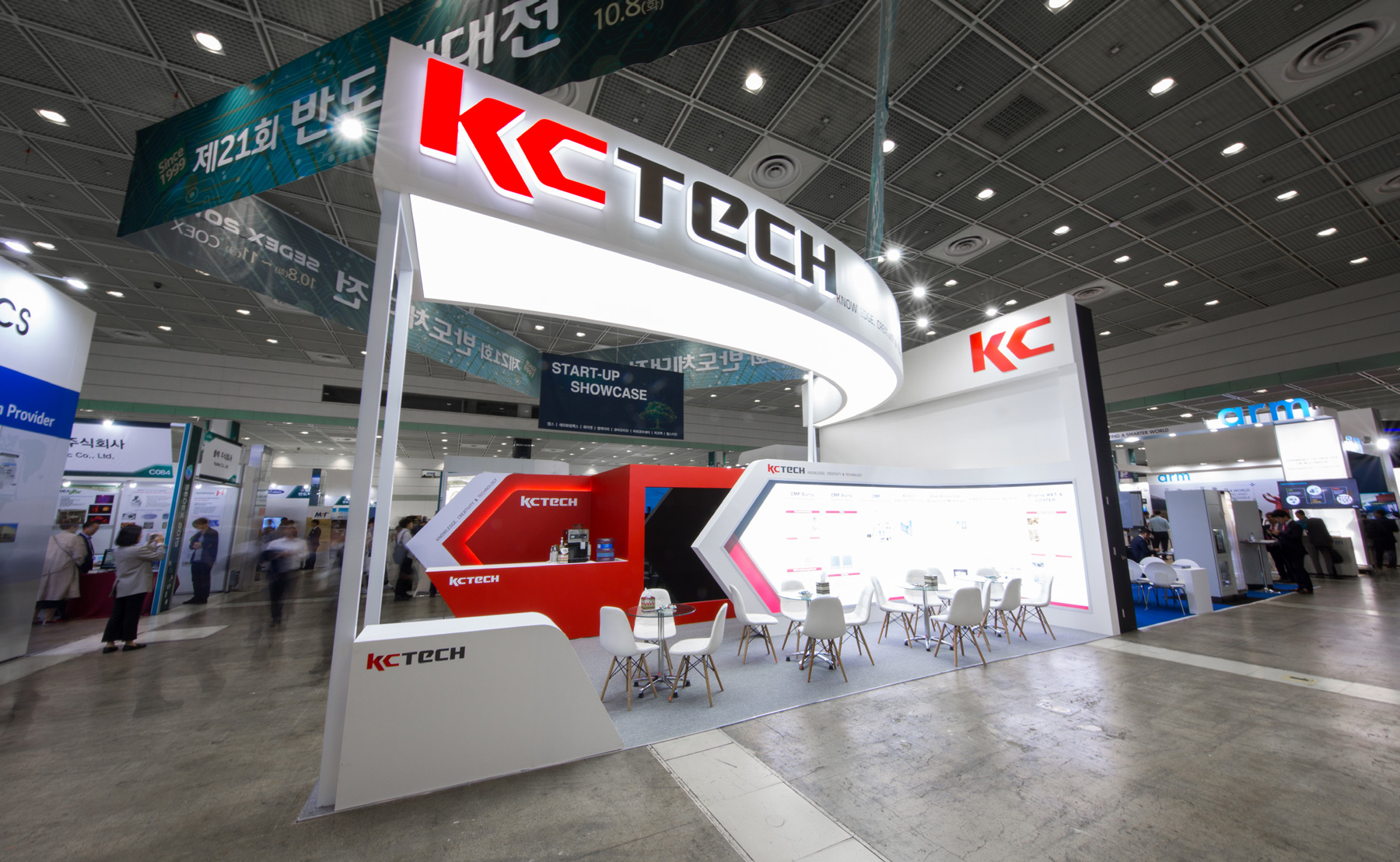
일관된 창고, 회의실, 판넬 등 위치 레이아웃을 과감하게 변경. 기존 레이아웃에서 나올 수 없던 새로운 디자인을 제안해 기업의 아이덴티티를 살린 디자인 형태와 적절한 소재 사용으로 기업의 방향성을 시각적으로 극대화함. 참가업체 로고 형태와 ‘← (화살표 : 방향, 성장, 나아가다 등의 의미)’형태를 모티브로 글로벌 기업으로서 끊임없이 변화하고 성장하는 기업의 모습을 나타냄. 시원하게 나아가는 형태의 타워와 하부 바리솔 조명 마감으로 깨끗하고 미래지향적인 기업의 이미지를 보여줌
The designer drastically changed the typical layout of the warehouse, meeting room, and panel. The design-er put forth a new design that could not support the existing layout to visually maximize the exhibitor’s di-rection by using design formation and materials that highlighted the corporate identity. The booth with a motif of the exhibitor’s logo form and “←” (arrow sig-nifying direction, growth, and moving forward) pre-sented a company that is constantly changing and growing into a global company. It showed a clean and future-oriented company with the tower in a for-ward-extending form and lower Barrisol finishing.
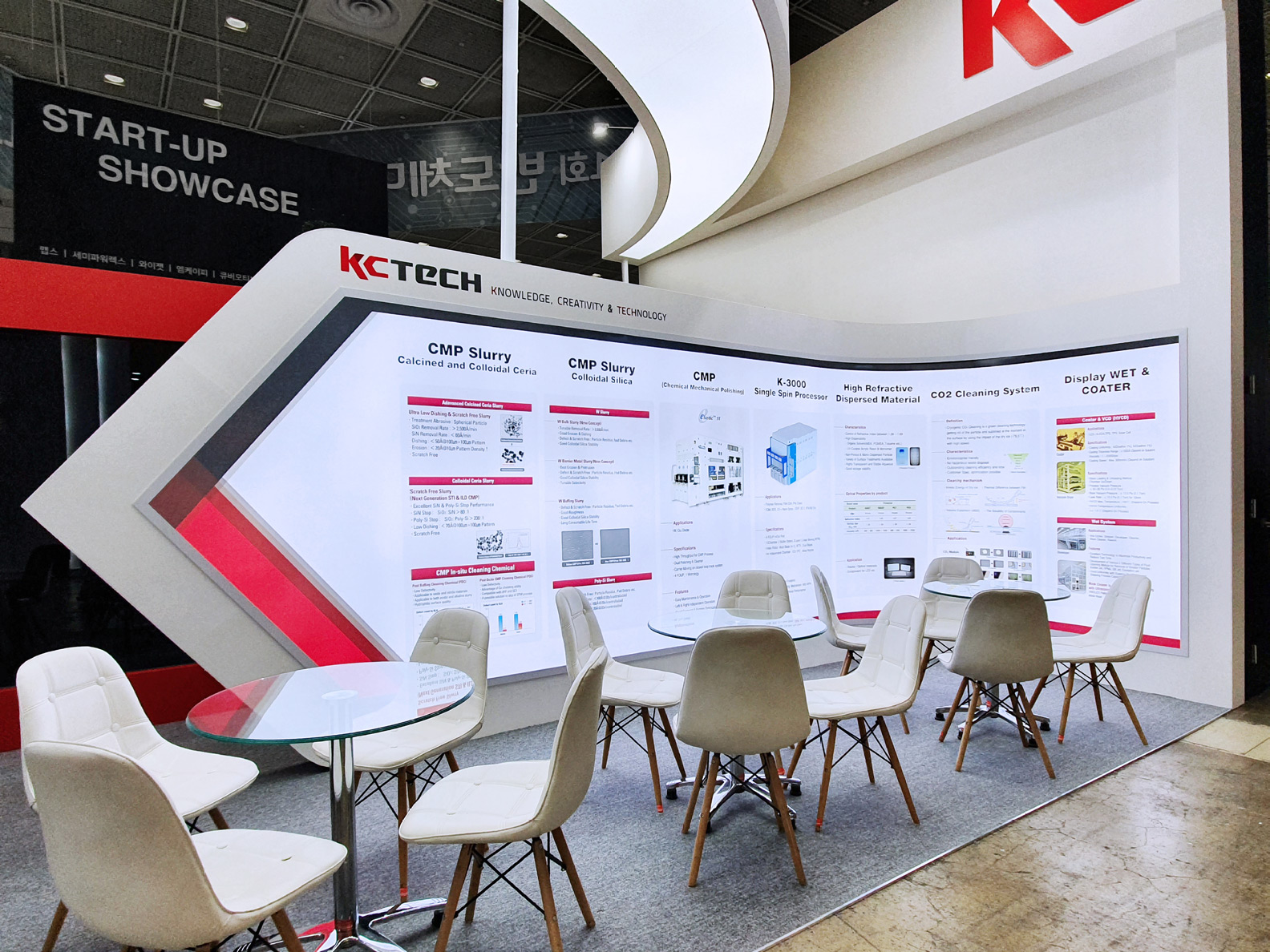
그래픽 월은 전시회에서 참가업체가 관람객에게 전달하고자 하는 내용을 가장 중점적으로 보여주는 곳. 업체’ 로고 형태와 ‘← (화살표 : 방향, 성장, 나아가다 등의 의미)’형태를 모티브로 글로벌 기업으로서 끊임없이 변화하고 성장하는 모습을 나타내려 함. 조명용 그래픽(파나플랙스)을 사용함으로써 집중도를 향상
The graphic wall focuses on what the exhibitor intended to show to vis-itors. The booth with a motif of the exhibitor’s logo form and “←” (arrow signifying direction, growth, and moving forward) presented a compa-ny that is constantly changing and growing into a global company. It enhanced immersion using the graphic (Panaflex) for lighting.
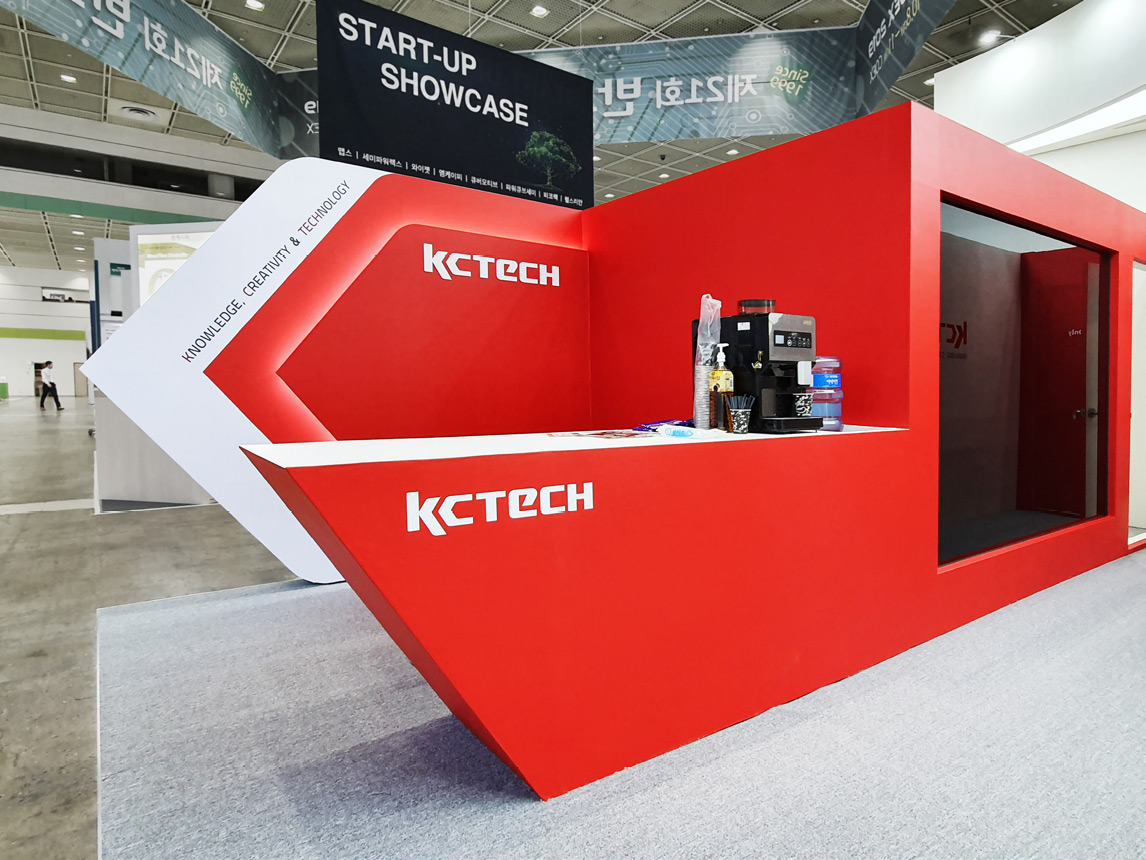
기업의 시그니쳐 컬러로 포인트. 로고 중 (C) 형태를 화살표로 형상화해 기업의 아이덴티티와 방향성을 나타냄. 간접조명을 사용함으로써 형태적 의미를 시각적으로 극대화
The booth was highlighted with the exhibitor’s sig-nature color. The designer symbolized “C” in the company logo with an arrow to show the company’s identity and direction. The use of indirect lighting vi-sually maximizes the morphological meaning.
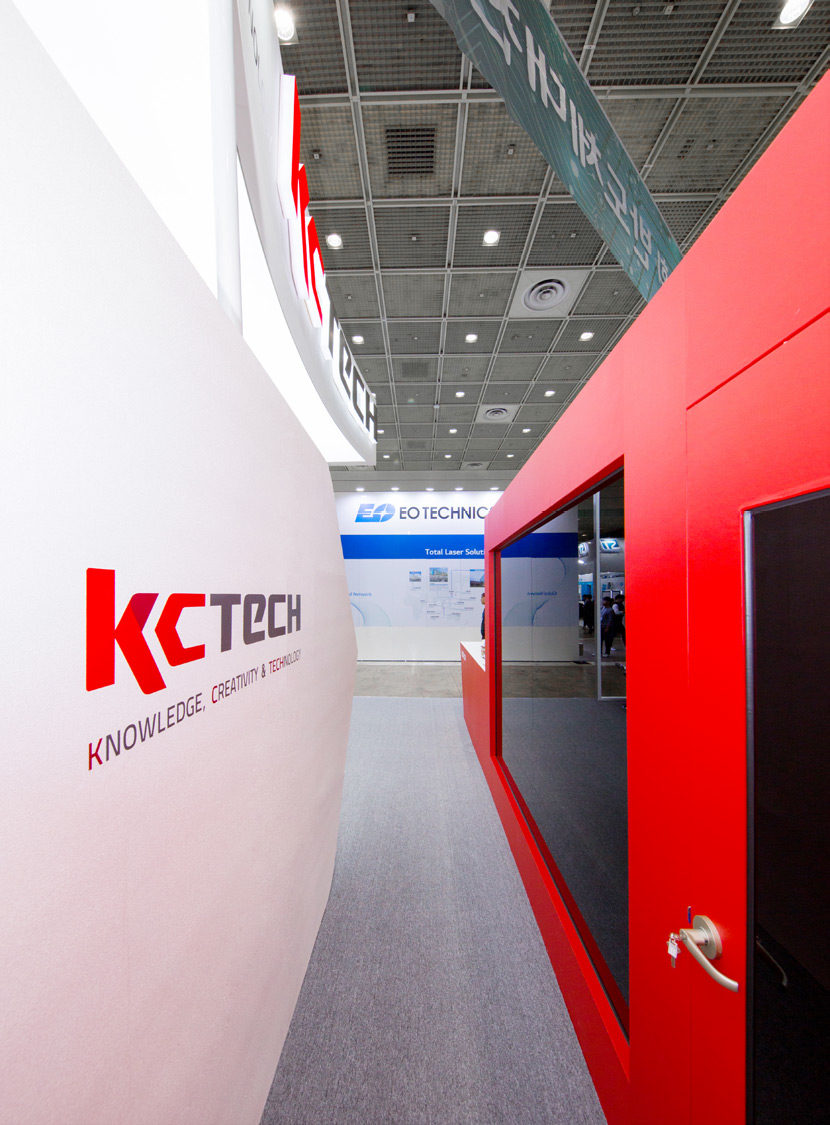
그래픽 월 뒤쪽으로 복도를 두어 창고 공간과 미팅룸을 배치. 그래픽은 한눈에 보이면서, 외부 미팅 공간과 내부 미팅룸을 분리하려 했던 업체의 요구사항을 반영함과 동시에 공간 활용도를 극대화하기 위한 방법
A corridor was arranged behind the graphic wall to form the warehouse area and meet-ing room. The graphics could be seen at a glance, and acted as a way to reflect the exhibitor’s requirement to separate the external meeting area and the internal meeting room while maximizing spatial utilization at the same time.
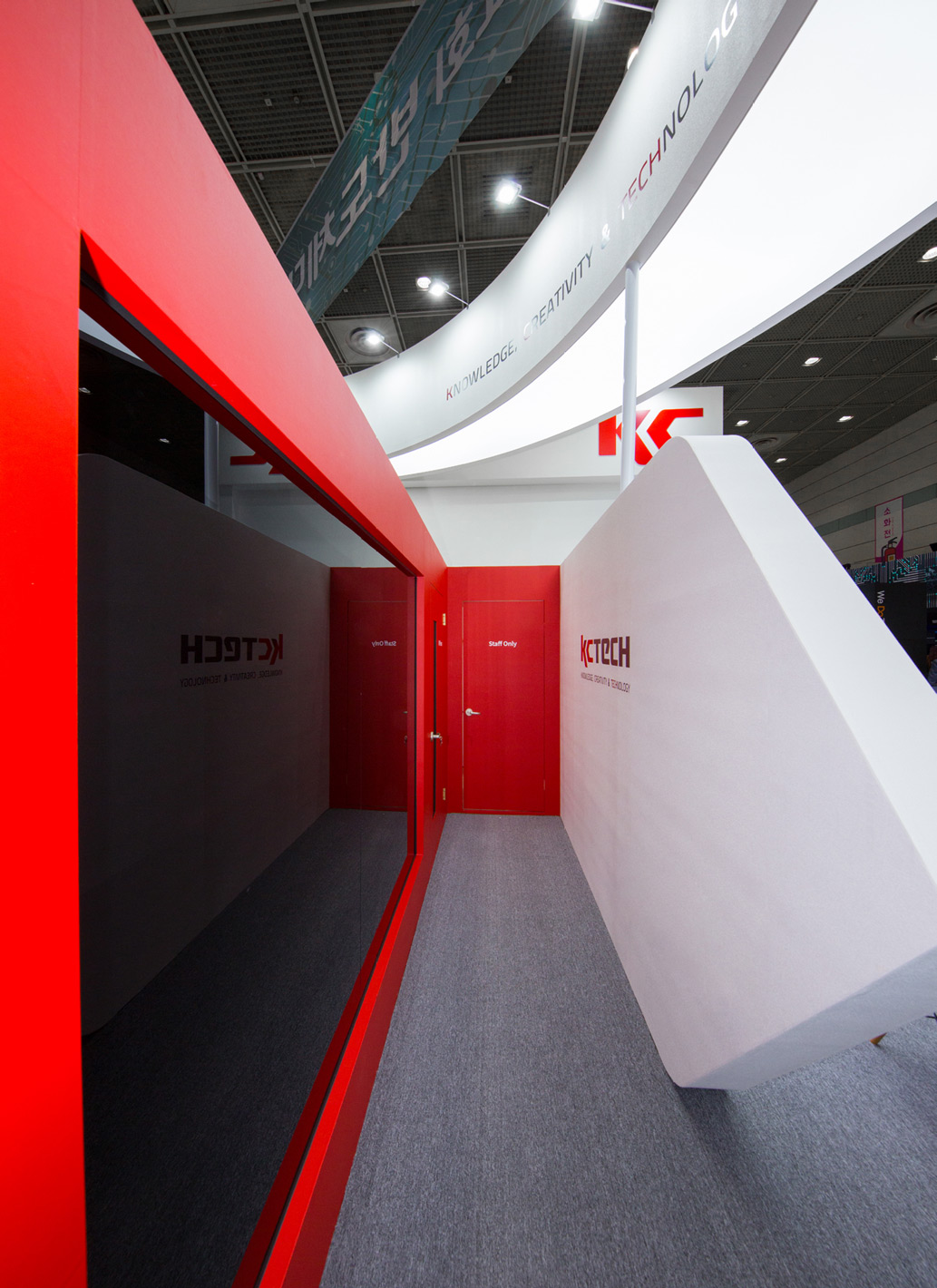
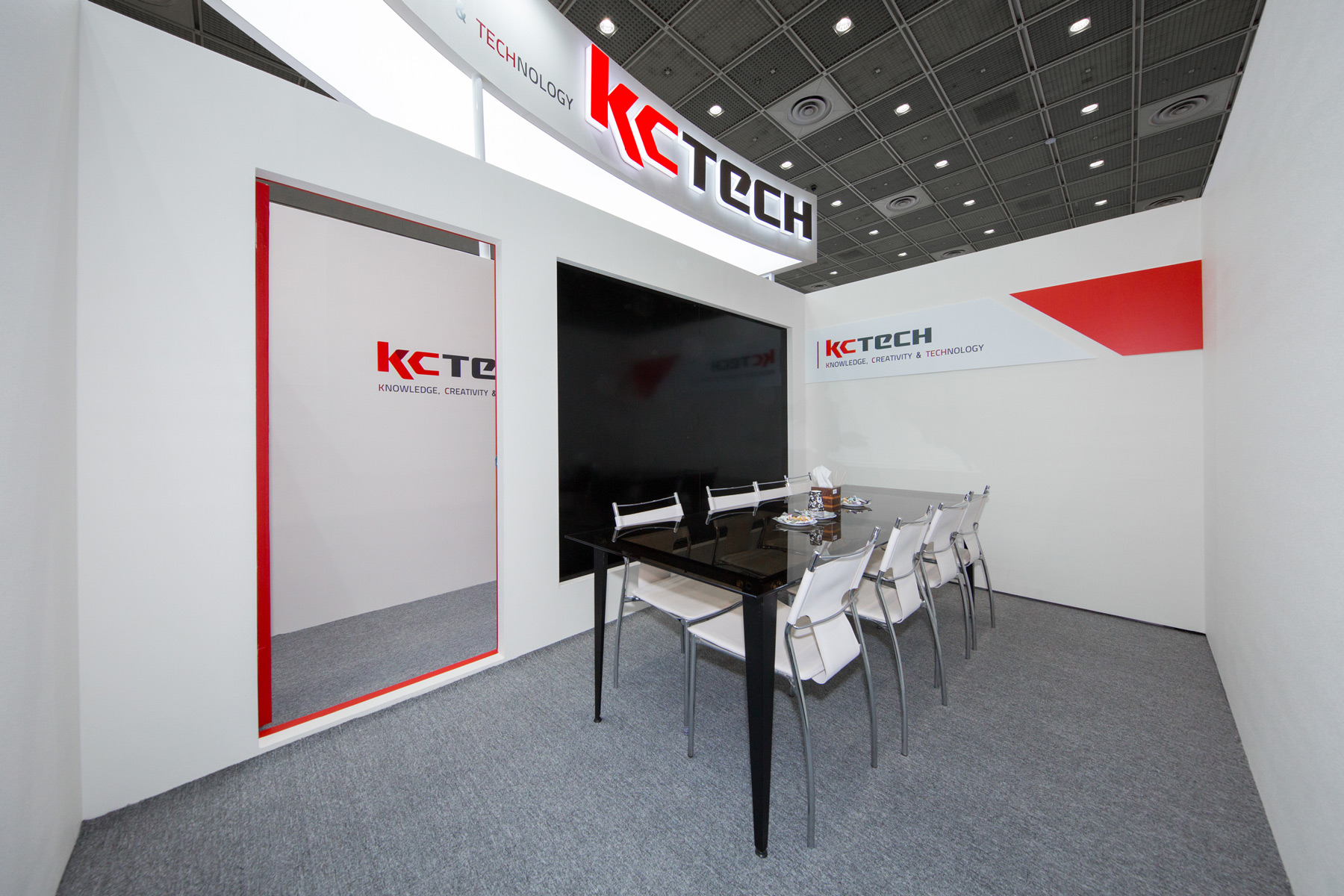
흑경 유리 사용. 외부 공간과 내부 공간의 완벽한 분리로 내부 미팅 공간에서는 더욱 프라이빗한 미팅 진행 가능
Black glass was used. The complete separation of the internal area and external area allowed for private meetings in the internal meeting area.
