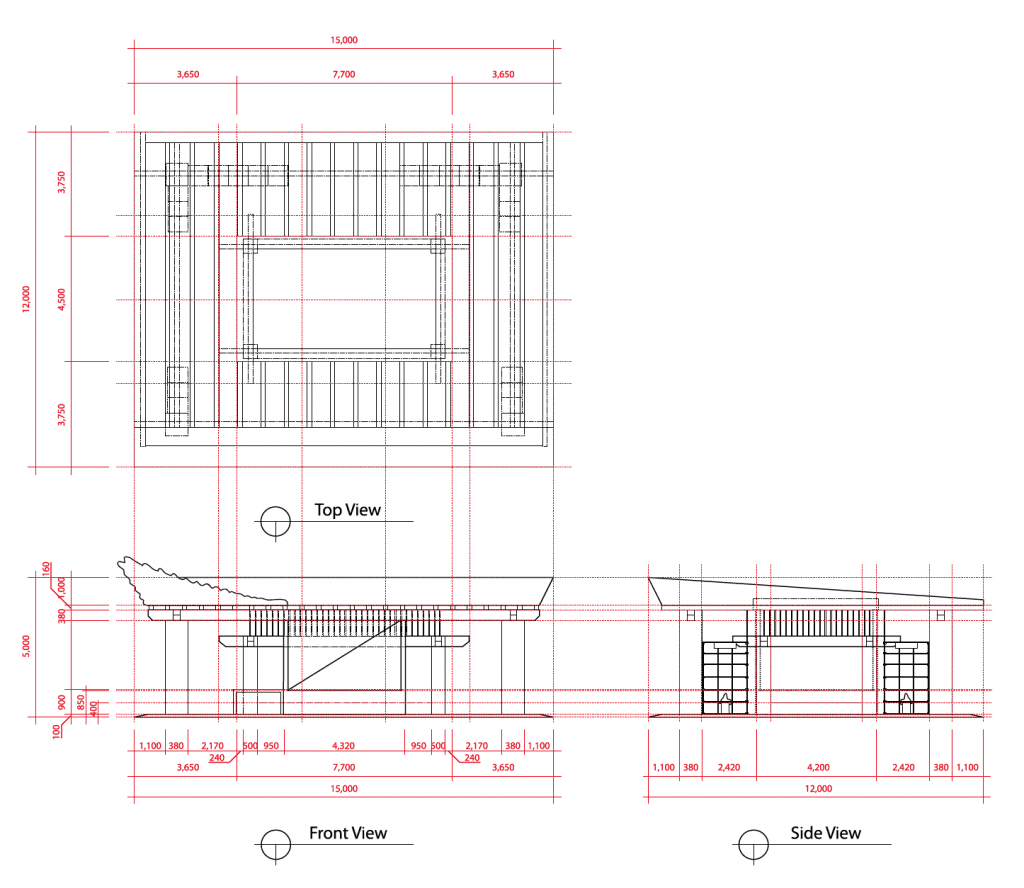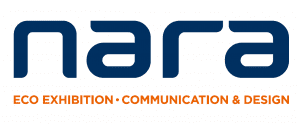
Design
NARADESIGN
E-Mail ┃naradesign@inaradesign.co.kr
Web ┃www.naradesign.co.kr
Designer | Duck Ki Kim
Exhibition
2021 WFC
Location┃COEX
Period ┃2022. 5. 2. ~ 5. 6
Booth Plan
Concept┃Hanok and Nature
Size┃27 m²
Hanok(Traditional Korean houses) and Nature
제15차 세계산림총회의 주제관 성격에 맞게 건강한 산림을 자원순환 경제의 플랫폼으로 활용하여 질 좋은 일자리를 제공하고, 직·간접적으로 삶의 질 향상에 기여하는 산림청의 비전을 담았다. 구체적으로 산림의 지속가능성을 강조하는 사람 중심의 산림청 정책 방향과 비전을 구현하기 위하여 ‘한옥’을 모티브로 하되 ‘한옥의 창’을 통해 보이는 자연을 구현하고자 하였다. 미송을 사용하여 한옥의 ‘서까래’ 천장 구조를 모티브로 단순화하여 표현하였고, 중앙의 큐브 창을 통해 사방에 어디서나 ‘자연’을 조망하는 한옥 특유의 ‘창’을 형상화하여 개방감 있게 디자인하였다.
In line with the 15th World Forestry Congress, the booth was designed as a cyclical material economy platform which uses the Hanok motive ‘Looking at nature through the Hanok window’ to create a people-based Korea Forest Service policy direction and vision which can sustainably manage forestry to provide proper employment opportunities and to contribute to direct and indirect living enhancement. A Douglas-fir was used to express the Hanok roof ‘rafter’ motive, whereas cube-shaped windows created openness by allowing ‘nature’ to be viewed from all directions through this unique Hanok ‘window.’
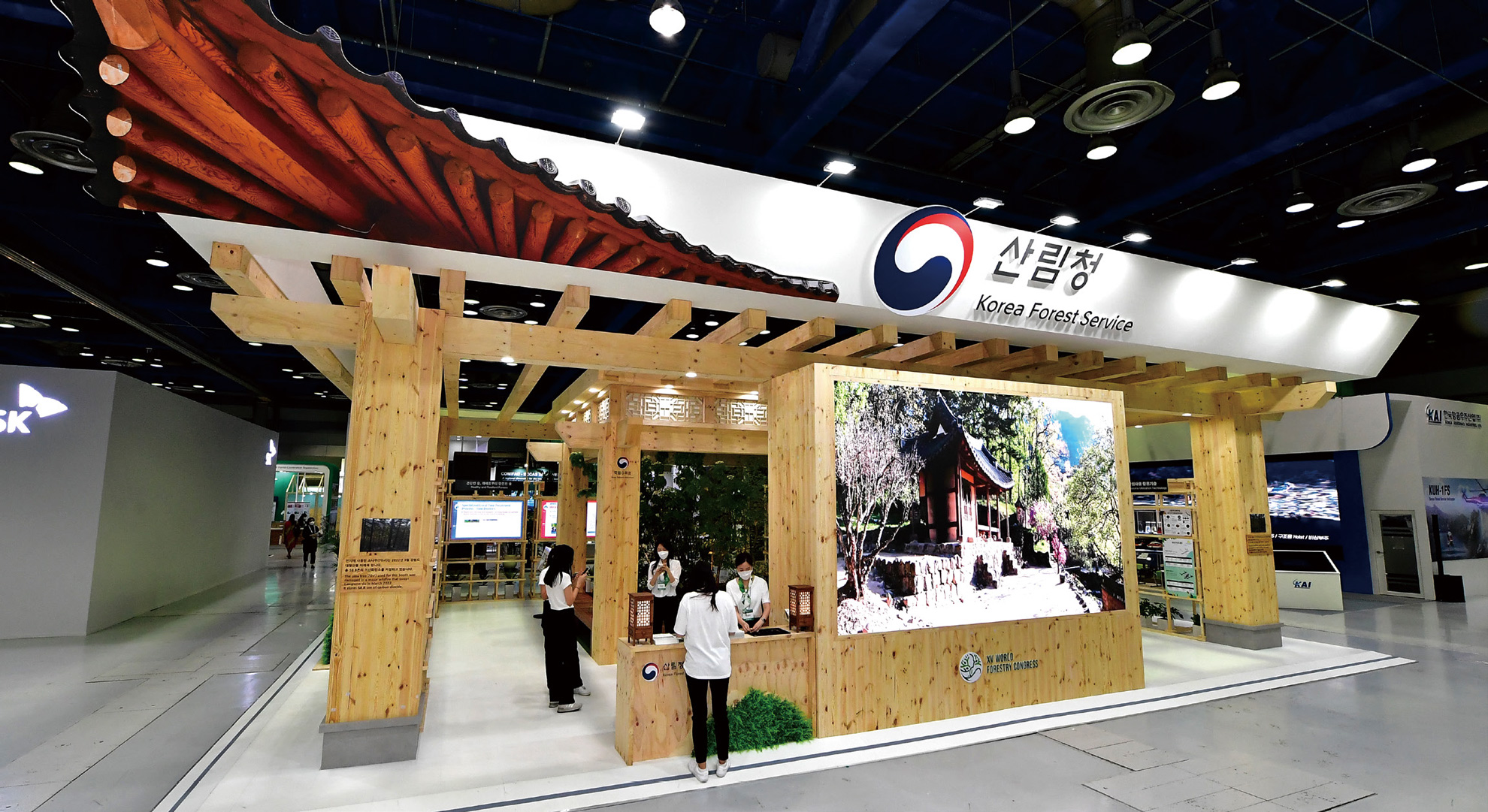
한옥의 분위기를 살리기 위하여 ‘서까래’ 특징을 살림
A rafter roof expressed the uniqueness of the Korean hanok house.
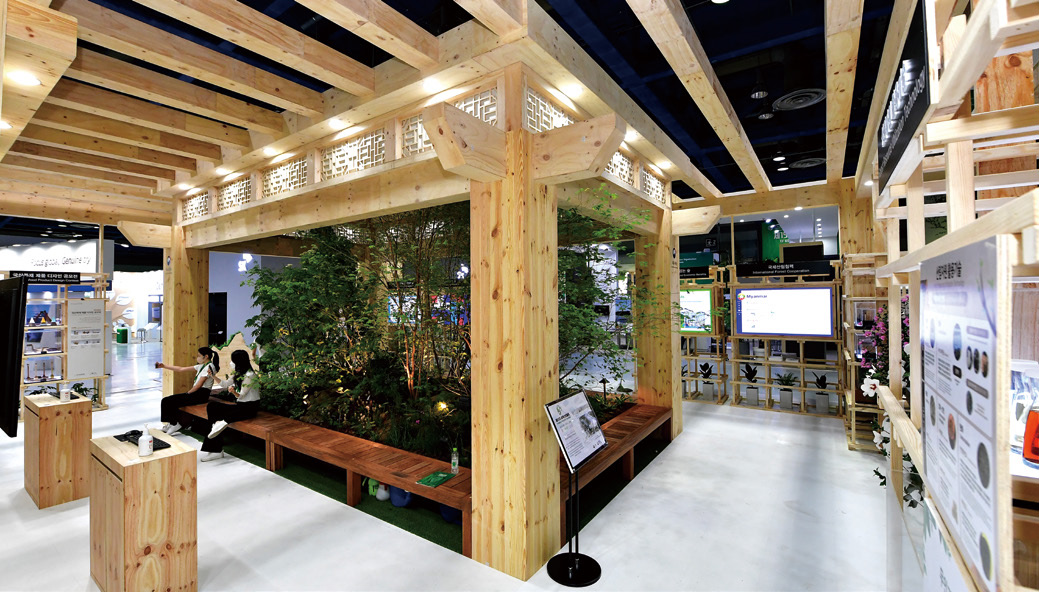
한옥 ‘창’의 특징을 표현하고자 마루에서 보이는 자연을 그대로 살리기 위해 중앙에 사방에서 보이는 마루 창을 설치
A window was installed that could be viewed from all directions in order to express the uniqueness of Hanok ‘windows’ and in order to preserve natural features.
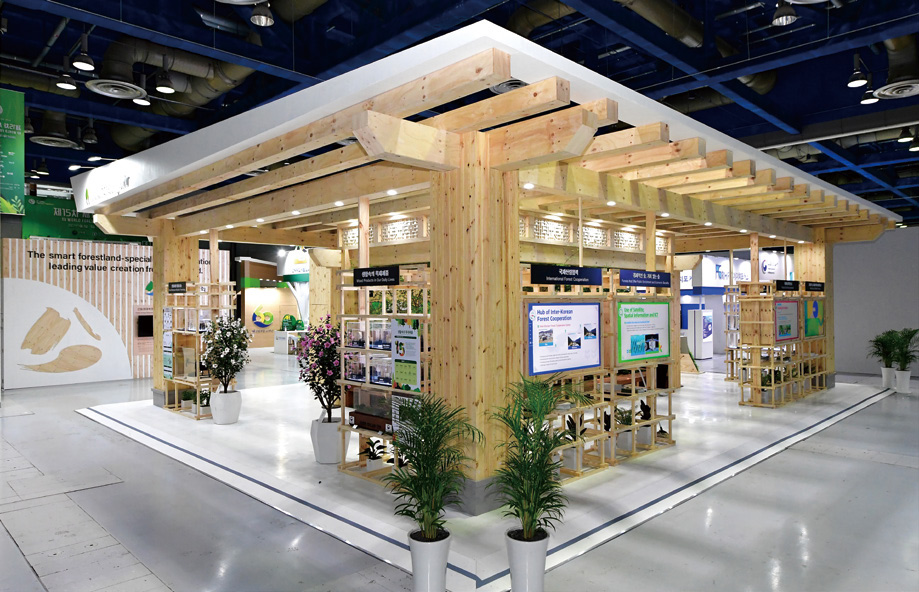
산림청 각 부서의 주요 정책을 소개하는 패널을 격자형 조경 거치대로 표현
National Forestry Service policies from various departments were displayed in a grid.
