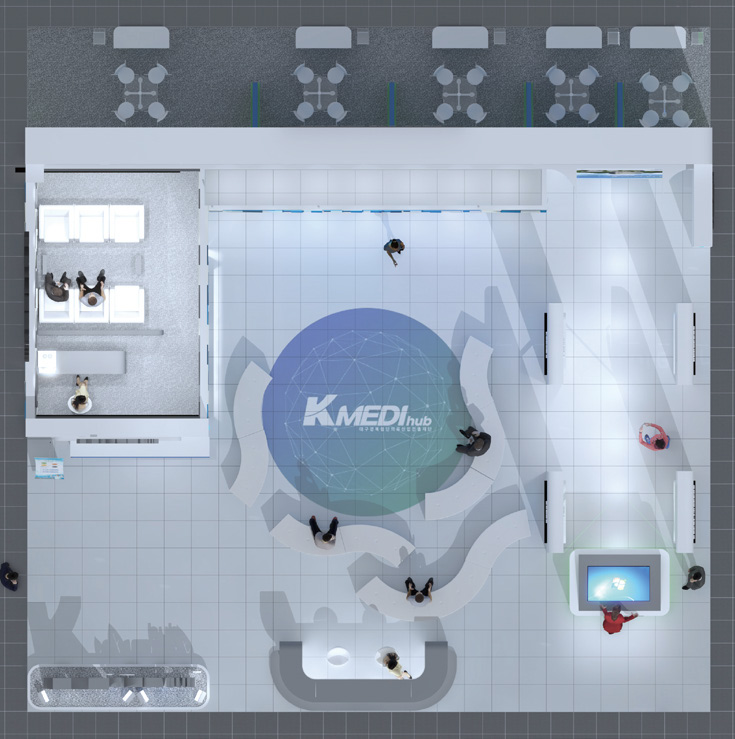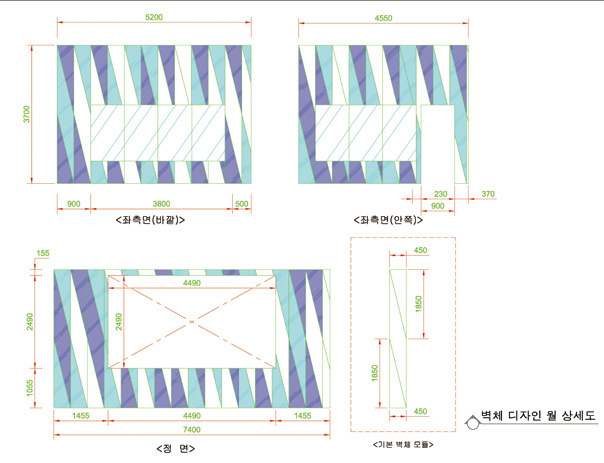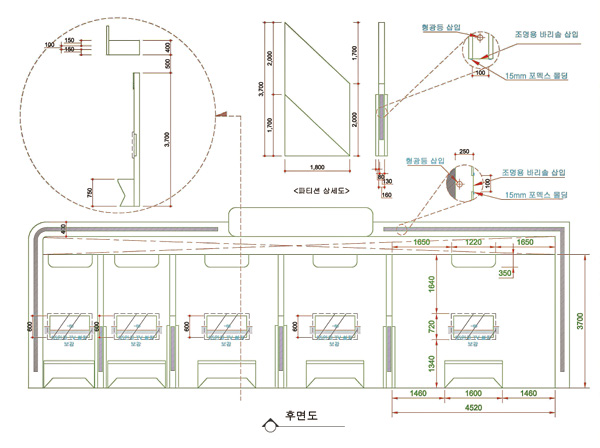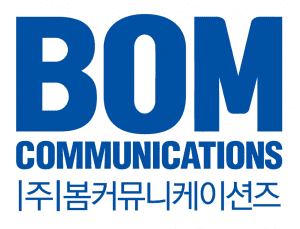
Exhibition
KOAMEX 2022
Location┃EXCO(DAEGU)
Period ┃2022. 7. 1. ~ 7. 3
Booth Plan
Concept┃Dynamism and Minimalism in Harmony
Size┃15×15 m²
Dynamism and Minimalism in Harmony
역동성과 간결함을 표현하는 원과 직선의 조화로 미니멀리즘을 전체 부스의 기본 컨셉으로 채택하였다. 특히 발주처인 K-MEDI hub의 아이덴티티인 CI와 더불어 건축상을 수상한 본관동의 역동적 문양을 디자인에 반영하고자 노력하였다. 오픈형 부스 디자인을 적용하여 쾌적한 관람 동선을 확보하였으며, 입구 측에 친환경의 스칸디아모스를 적용한 조형물 설치로 최근 변경된 K-MEDI hub의 CI 이미지가 잘 전달되도록 디자인하였다. 또한 본관동 건물에 적용된 사선과 직선의 조합을 홍보관에도 표현하기 위해 건물 유리의 질감 표현을 두께 및 색상을 달리한 아크릴을 적용함으로써 빛에 반사되는 유리의 느낌을 강조하였다. 우측 터널의 형태는 K-MEDI hub 산하 4개 기관 업무의 유기적인 상관관계를 한눈에 설명할 수 있게 구성하였고, 중앙에는 키오스크를 제작, 설치하여 부족할 수 있는 K-MEDI hub 업무에 대한 설명을 돕고 주목성과 시인성을 강조하도록 디자인하였다.
The entire booth utilized a modernist minimalist approach that combined circles and straight lines to express concise dynamism. Contractor K-MEDI hub’s identity and CI are well reflected whereas the award-winning architecture of the main building’s dynamic patterns was reflected in the design. The eco-friendly Scandiamoss placed at the entrance reflected the recently changed corporate identity of K-MEDI hub. Diagonal and straight lines were also used in the exhibition by using light-reflecting acrylic on the glass. The shape of the tunnel on the right is designed to explain the organic correlation of the work of four institutions under the K-MEDI hub at a glance, and a kiosk is installed in the center to help explain the K-MEDI hub work and emphasize attention and visibility.
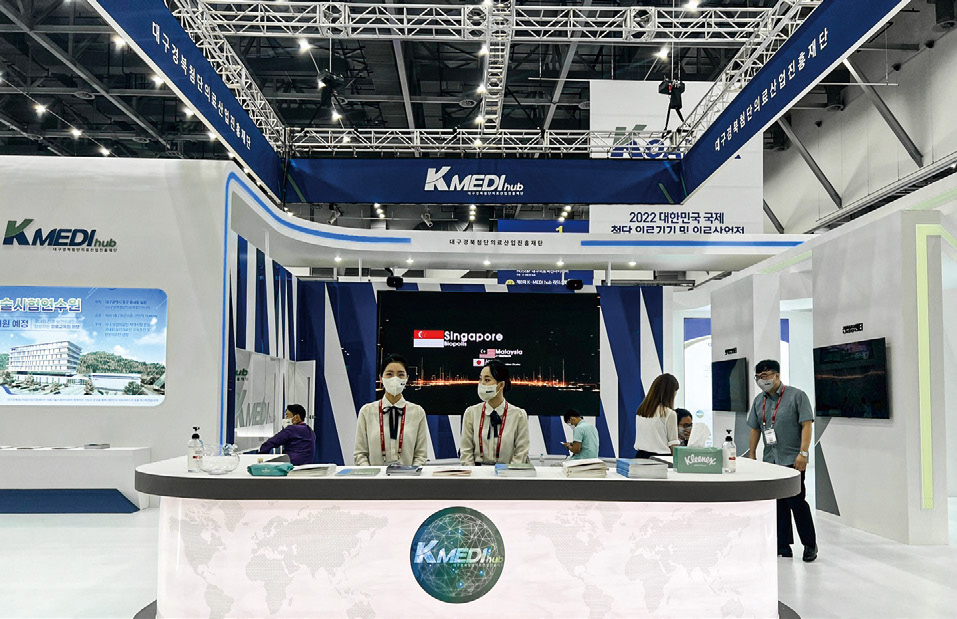
첨단 의료산업을 진흥하는 기관임을 강조하기 위해 깨끗하고 청결한 느낌을 대표하는 흰색을 메인 컬러로 적용하고, K-MEDI hub CI의 특징이 담긴 고유의 파란색과 연두색을 포인트 색상으로 하여 첨단 느낌이 표현될 수 있는 LED 조명을 적용
White was picked as the main color to represent the cleanliness of an organization promoting the cutting-edge medical industry. K-MEDI hub CI color blue and yellow-green-ish were chosen as colors for the LED lighting to reflect the cutting-edge position of this organization.
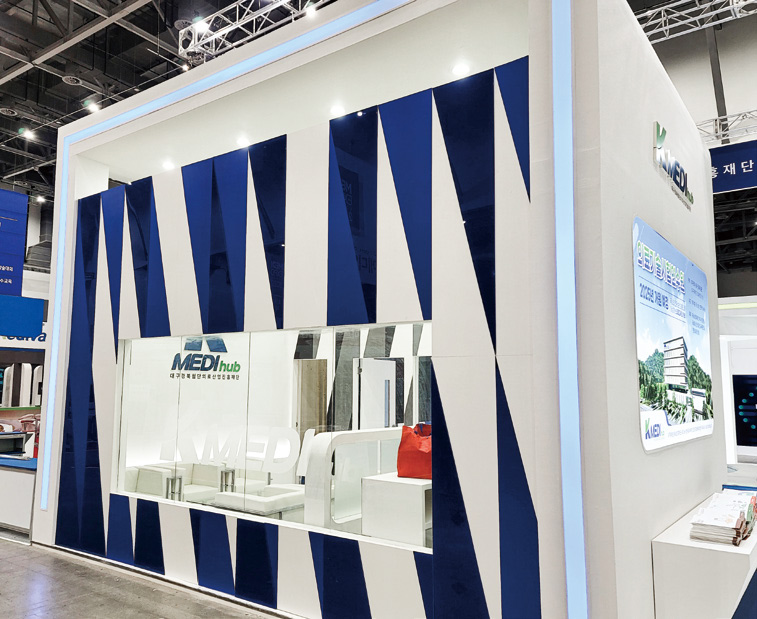
건축상을 수상한 본관동 건물의 사선과 직선 문양을 주된 디자인 포인트로 착안하였고, 건물 유리의 질감 표현을 극대화하기 위해 색상과 단차를 달리한 아크릴을 부착함으로써 빛이 반사되는 느낌을 극대화
The diagonal and straight lines of the main building, which won the architectural award, were designed as the main design points, and acrylics with different colors and steps were attached to enhance the feeling of the glass texture of the building and maximize the feeling of light reflection.
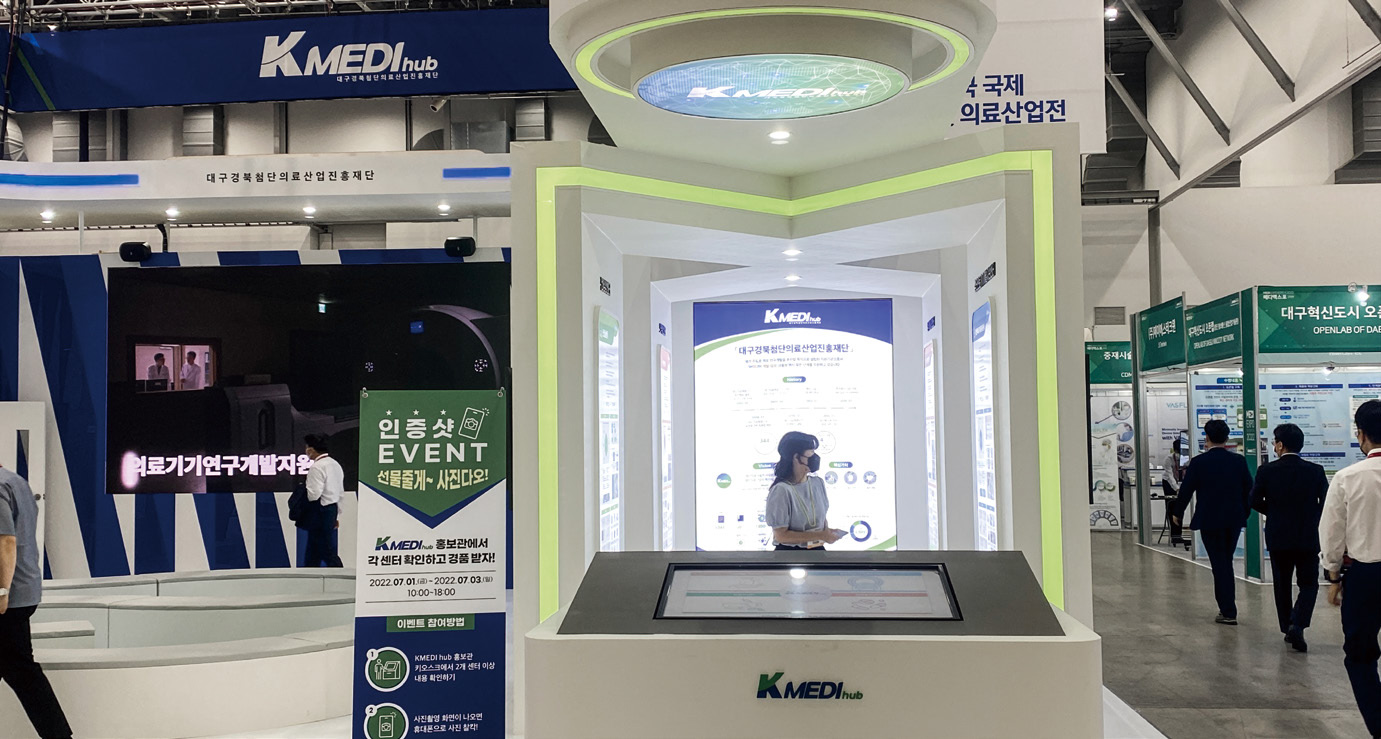
대형 LED TV와 패널로 K-MEDI hub 산하 4개 기관 업무의 유기적인 연계를 설명하고, 부족할 수 있는 각각의 기관 업무의 상관관계를 한 눈으로 설명될 수 있게 중앙에 키오스크를 제작하여 주목성과 시안성을 주고자 함
A large LED TV and panel explained the corporate relations between the 4 organizations controlled by K-MEDI hub. A central kiosk was used to further explain these relations and attract visibility and attention.
