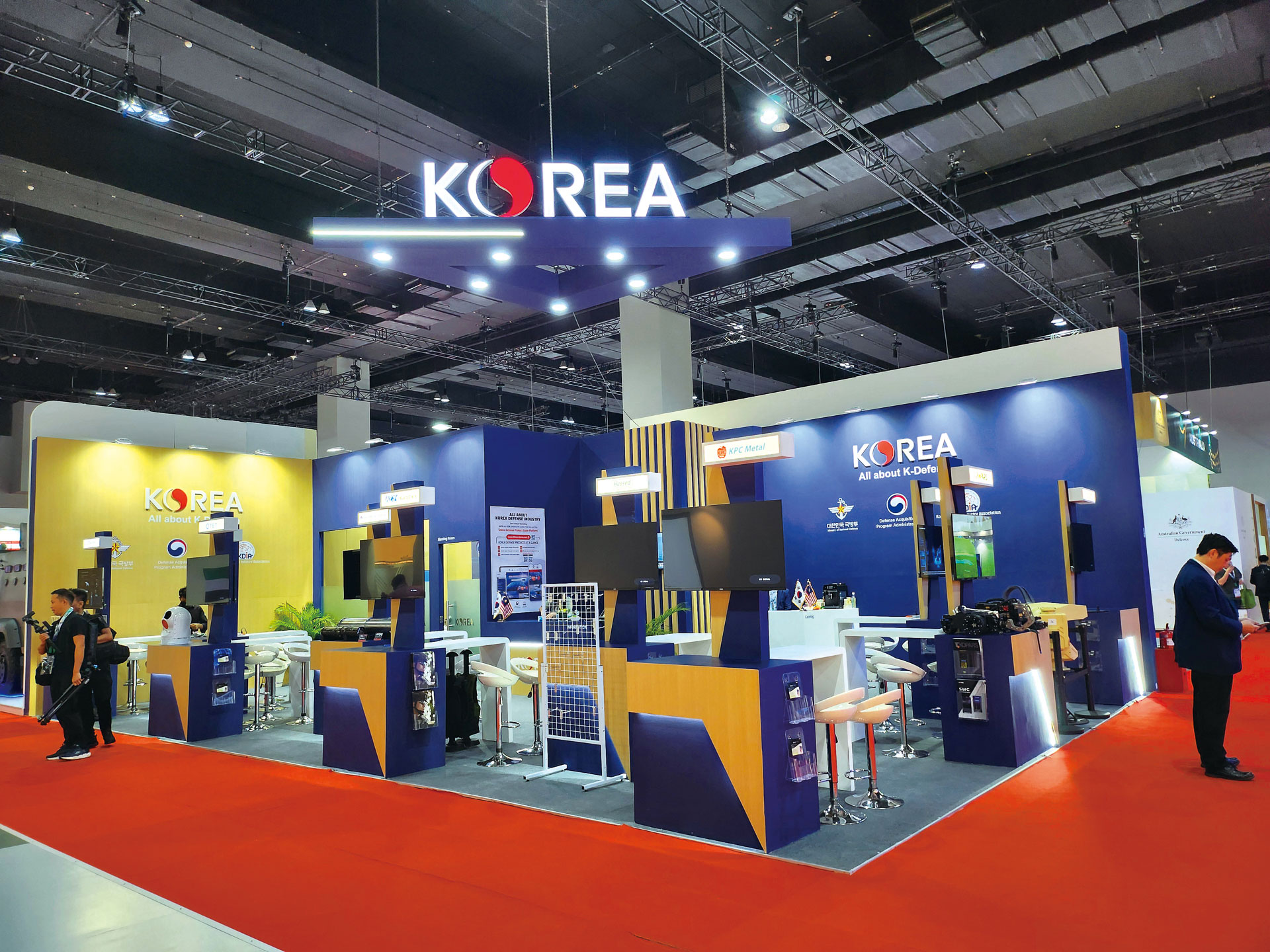

최수진
Su Jin Choi
㈜경동기획 KD Planning CO.,LTD.
서울특별시 도봉구 해등로 16가길 32, 3층
3F, 32, Haedeung-ro, 16ga-gil, Dobong-gu, Seoul, Korea
02-907-8896 | kyoung-dong@hanmail.net | kdgroup.co.kr
2024 방산전시회
DSA 2024
5/6 – 9, 2024
말레이시아 국제무역전시장
Malaysia International Trade and Exhibition Centre
중소기업관 Korea Pavillion (100㎡)
‘KOREA’라는 키워드를 중심으로 한국의 방위 산업을 효과적으로 홍보하고 상징성을 강조하는 데 중점을 두었다. 전체적인 구조는 모던하고 세련된 느낌을 주며, 군더더기 없는 디자인으로 현대적이고 세련된 느낌을 강조하였다. 상단 삼각형 리깅 구조물을 포인트로 주어 KOREA 로고가 크고 눈에 띄게 배치하였으며, 짙은 남색과 나무 질감 패널의 대비를 통해 안정감과 신뢰감을 주는 동시에 따뜻한 느낌을 전달하며 방위 산업의 강인함과 정밀성을 시각적으로 강조하였다. 부스 내에는 각 기업의 개별 디스플레이와 상담 테이블이 효율적으로 배치되어 방문객과의 원활한 소통을 고려하였다.
The design focused on effectively promoting Korea’s defense industry and emphasizing symbolism around the keyword ‘KOREA.’ The overall structure exudes a modern, sleek feel with a minimalist design that highlights sophistication. A triangular rigging structure was used as a focal point, with the KOREA logo prominently displayed. The contrast between dark navy and wood-textured panels provides a sense of stability and trust, while also conveying warmth. This design visually emphasizes the strength and precision of the defense industry. Inside the booth, individual company displays and consultation tables were arranged efficiently for smooth communication with visitors.
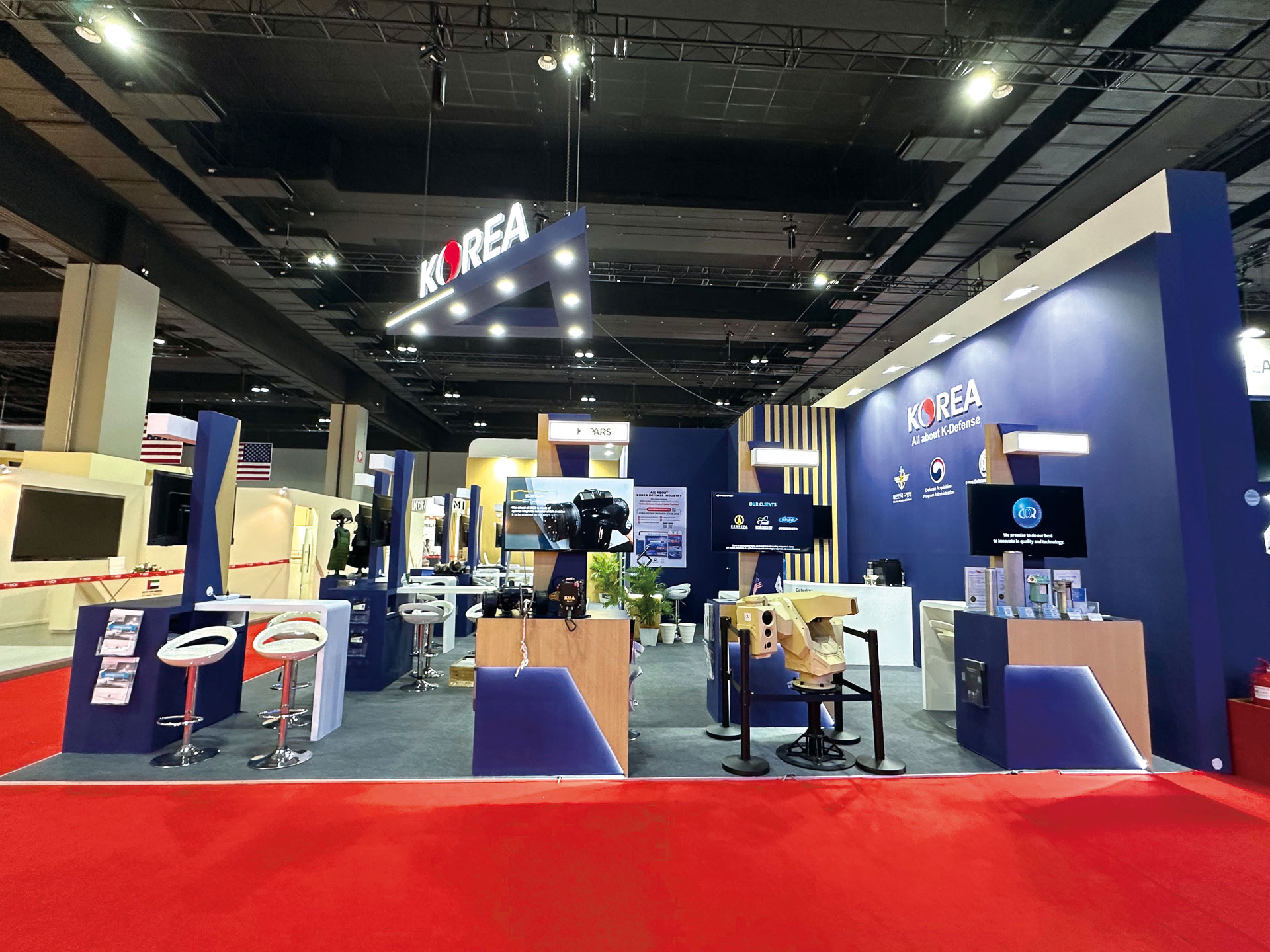
각 기업의 개별 디스플레이 스탠드와 상담 테이블을 적절하게 배치하여, 방문객들이 자연스럽게 이동하며 여러 기업의 정보를 쉽게 접할 수 있도록 유도하였다. 각 스탠드에는 디지털 디스플레이를 설치하여, 기업이 제공하는 제품과 기술을 동영상, 이미지,
또는 프레젠테이션 형태로 효과적으로 전달할 수 있도록 하였다.
The individual display stands and consultation tables of each company were appropriately arranged to guide visitors to naturally move through the space and easily access information about various companies. Digital displays were installed at each stand, allowing companies to effectively communicate their products and technologies through videos, images, or presentations.
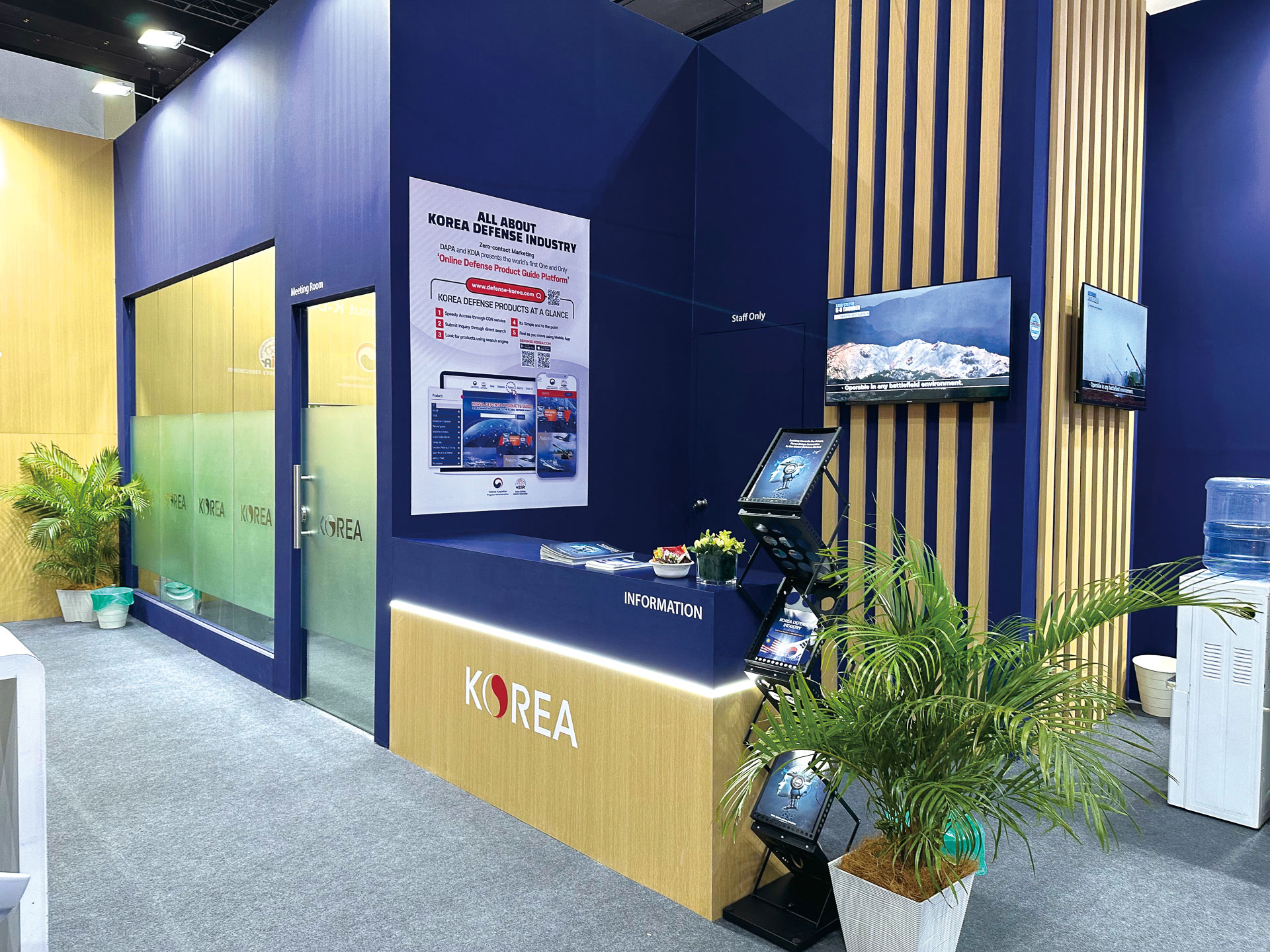
내부 회의실은 투명한 유리 벽으로 설계되어 부스의 다른 부분과 시각적으로 자연스럽게 연결되도록 하였다. 회의실 내부는 외부의 소음과 방해를 차단하면서도 개방감을 유지할 수 있도록 구조적으로 계획하였다.
The interior meeting room was designed with transparent glass walls, allowing it to visually connect with the rest of the booth. The interior was planned to block external noise and distractions while maintaining an open and spacious feel.
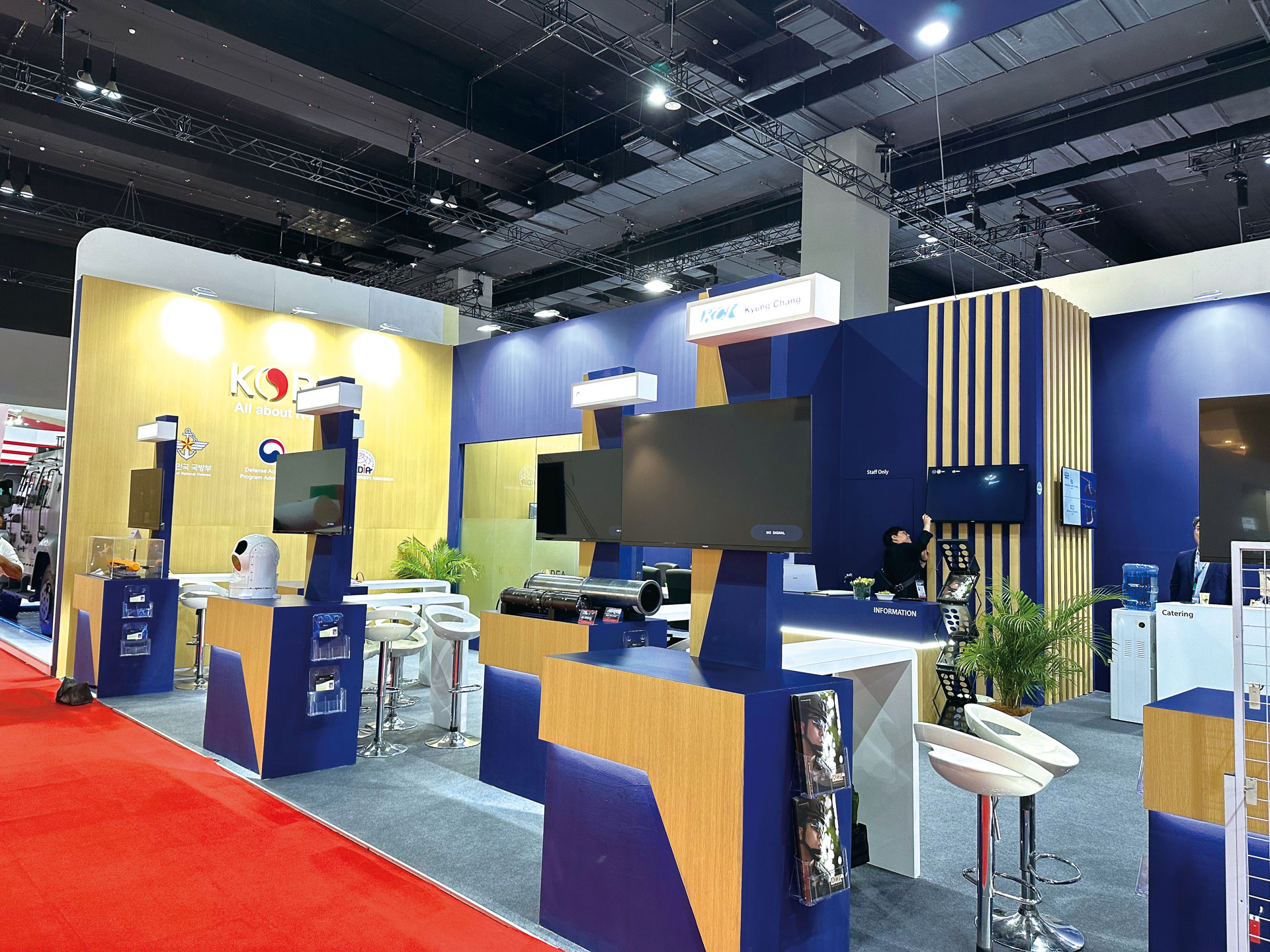
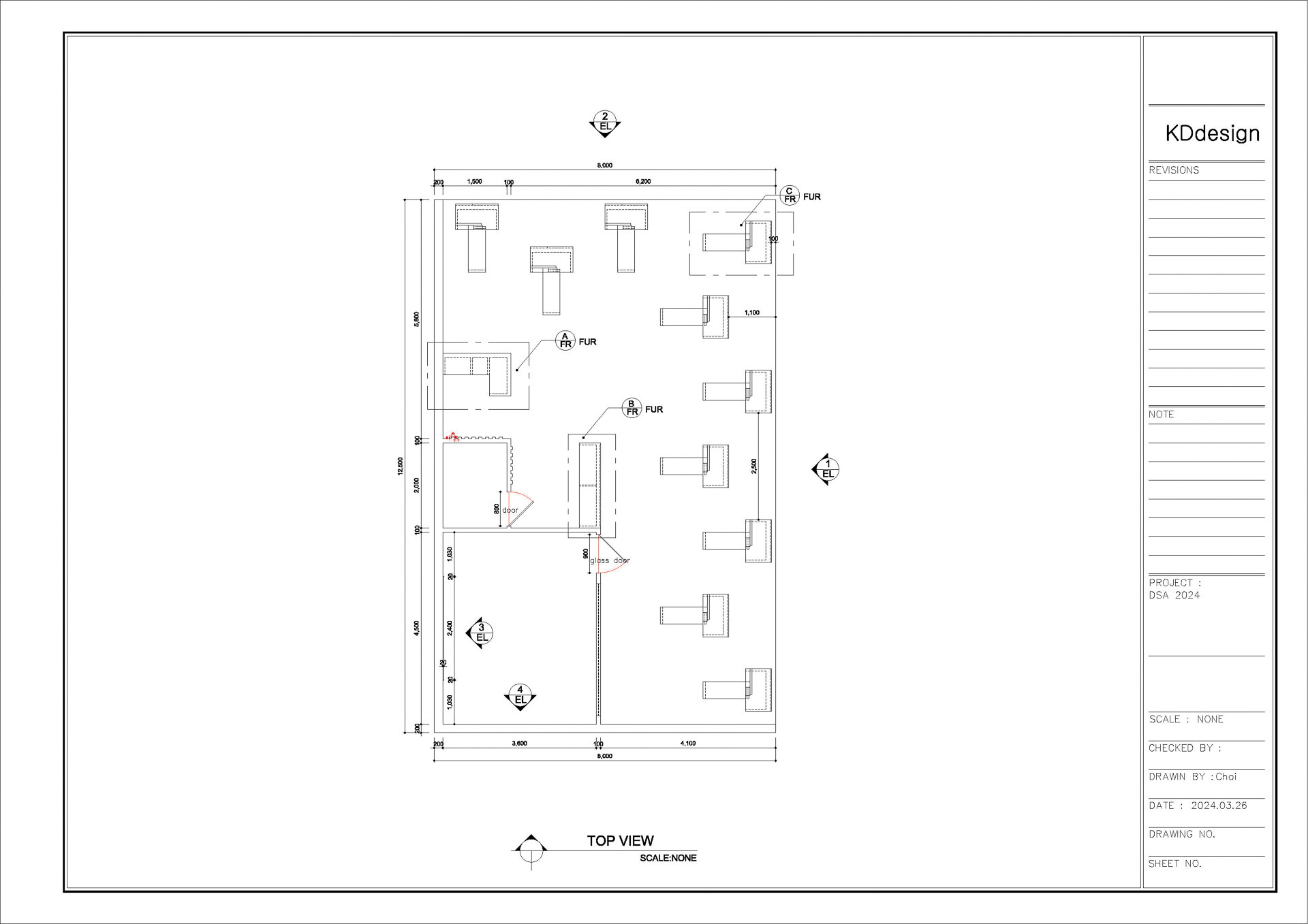
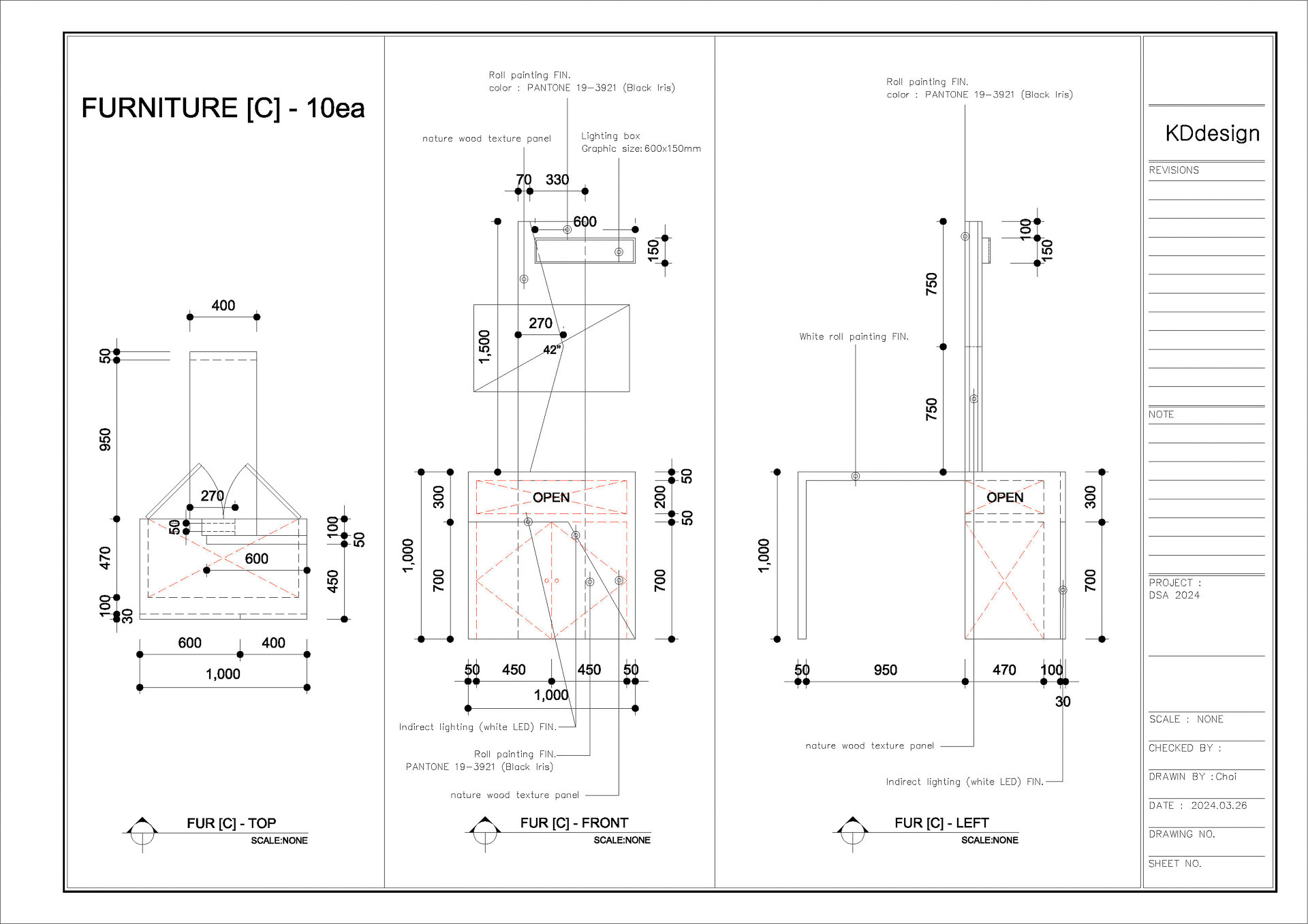
각 기업별 상부에 라이팅 그래픽 로고를 배치하여 관람객의 이목을 집중시킬 수 있었으며, 간이 회의 테이블을 배치하여 간단한 제품 설명과 미팅이 가능하도록 설계하였다.
The lighting graphic logos for each company were placed at the top to capture the attention of visitors, and compact meeting tables were arranged to facilitate brief product explanations and meetings.

